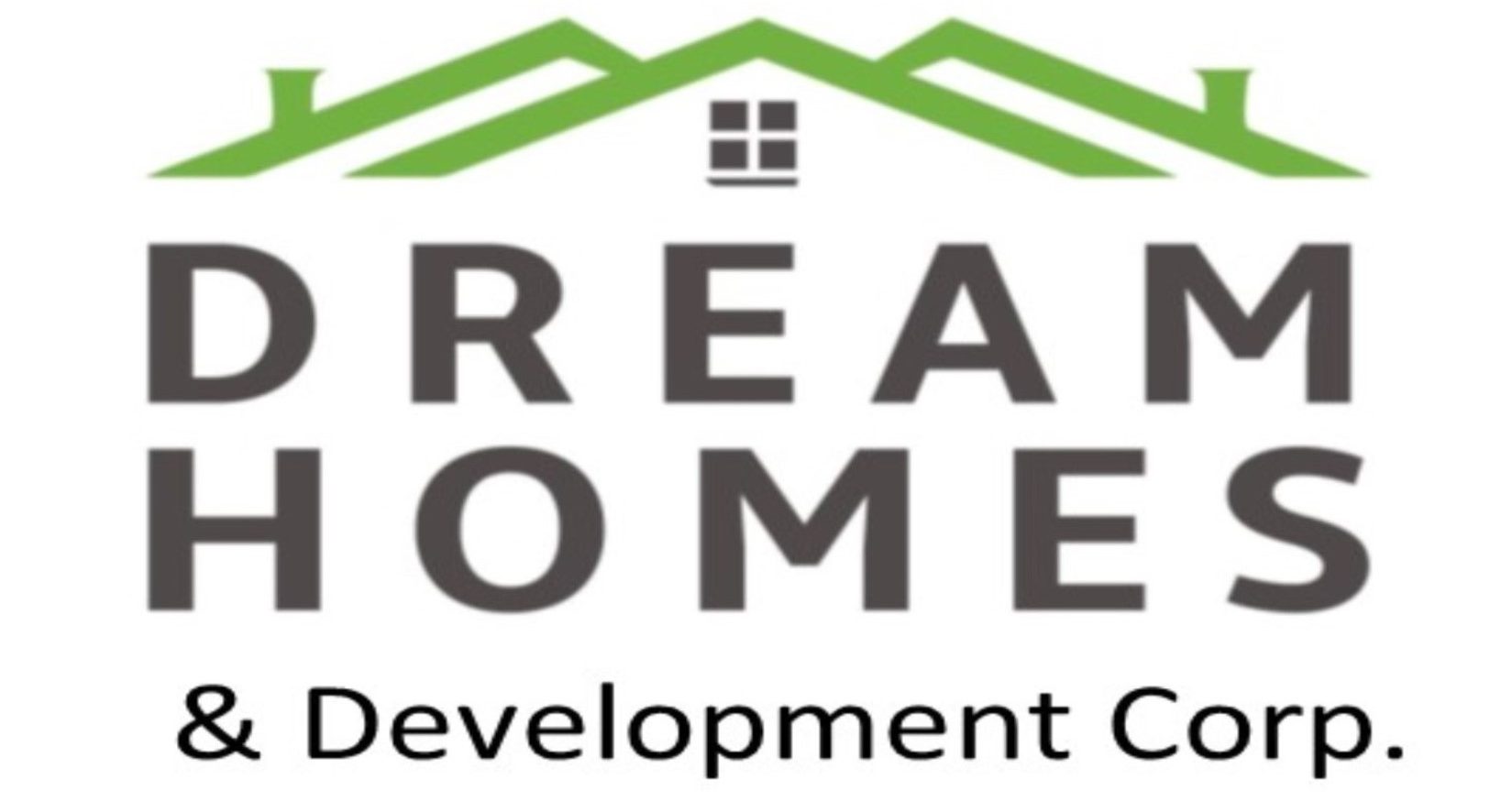Definitions & Important Considerations That Can Delay Your Project:
RREM Program Manager: RREM Program Managers DO NOT supervise the construction of your project. You do, as you should, since it is you that is responsible for how the money is spent. RREM Program Managers manage the paper flow for your project, authorize payment disbursements and (try to) lead you through the confusing RREM maze. That’s it. Nothing further.
They do not consult with you on construction process, give legal advice or comment on who you should choose as your builder, or advise if they are competent and stable.
You are the only person responsible to oversee the professionals you hire. A sobering truth, but one worth remembering.
Lowest adjacent grade (LAG): This is an important elevation since the lowest point in your crawl space has to be even or above the LAG. That is important because even if you don’t want your crawl filled that much (so you have more storage space) you will not pass final zoning / final building if this condition is not met. LAG is defined as the lowest grade immediately next to your house. There can easily be a foot or more difference between one side and the other, or back to front, so if you wish to use the least amount of fill (maximizing room in the crawl) make sure you find the lowest adjacent elevation.
Elevation: Elevation refers to “height above sea level” and not the height above grade at the house or distance the house is being elevated. The numbers on your Flood Elevation Certificate indicate how high in vertical feet your crawl, finished floor and grade are above the sea level at the ocean beach. It’s easy to make a mistake with these descriptions and it causes much confusion. Example: If you are raising your home to elevation 11, your finished floor is 6 and your grade is 4.5, you are raising your house 5’ to elevation 11, or 6.5’ above grade. When you use the expression “elevating my home 5 feet” that means you are lifting it 5’ from where it is now. The expression “building or raising the home to elevation 11” refers to the height above sea level, not the distance you are lifting.
Footprint: A building “footprint” is defined as the disturbed area of the lowest level including the garage.
Ex: a 1200 square foot ranch with a 240 square foot deck has a footprint of 1440 square feet.
Survey: An exact depiction of what exists on your lot, from a top view.
Plot plan: A top view of what you are proposing to build, including new heights, stairs, entries, decks, etc.
These two items are not the same and you will need both for your project.
HVAC Elevation height in crawl space: This must be considered when planning your lift. This is the elevation of the lowest duct, furnace or air handler in your crawl space. Most townships require a minimum elevation of base flood, some townships have no restriction, and some are at minimum BF + 1 to the bottom.
Design scope: These costs are defined as architectural and engineering fees, all survey costs (survey, plot plan, foundation as built, flood elevation certificate and final survey), soil boring & geotechnical costs, cribbing diagrams, permit fees, soil conservation design, and wind load calculations.
Please note – you do not get $15,000 in cash to spend on your design scope. You get up to $15,000, depending on what your actual costs are. So if your design costs are $9,200 you get $9,200. If they are $14,000, you get $14,000. If they are $16,600, you get $15,000. The balance of any remaining money in the $15,000 design scope budget does not go back into your grant and you don’t get to keep the extra cash.
If you signed your grant prior to October 1, 2014, you are not eligible for the extra $15,000 in design scope funding. Note: I have seen a number of clients kick, scream & please enough to have the $15,000 added to their grant, even though they had signed before 10/1/14, but that is not the policy.
Contingency costs: This item is part of your grant package and is designed to provide for unforeseen events or conditions that must be corrected in order to obtain a Certificate of Occupancy (CO) and finish your project.
These are not mistakes, omissions or errors on your part, your builder’s part or the design professional that did the plans. Rather they are items that are not knowable or evident in the actual structure until it is elevated, or the result of one of the shore townships deciding arbitrarily to change, invent or augment the existing building code. These items include (but are definitely not limited to) rotten or termite infested sheathing, wall studs or sill plates, twisted, broken or rotten girders, site conditions or changes needed to comply with current codes which were not in place when the house is built, upgrades to water pits or valves required by the MUA, installation of hard wired smoke & CO2 detectors, installation of condensate lines to the exterior from the dryer, and a number of other items that we’ve encountered. These items should be itemized by your builder in a separate sheet and submitted to RREM. 95% of the time you will be reimbursed.
There is not a monetary limit to this contingency, although it is generally 5% – 10% of the grant amount. The contingency does not come out of your grant award.
